News
Gota Dam House
By |
Share this Story on Facebook
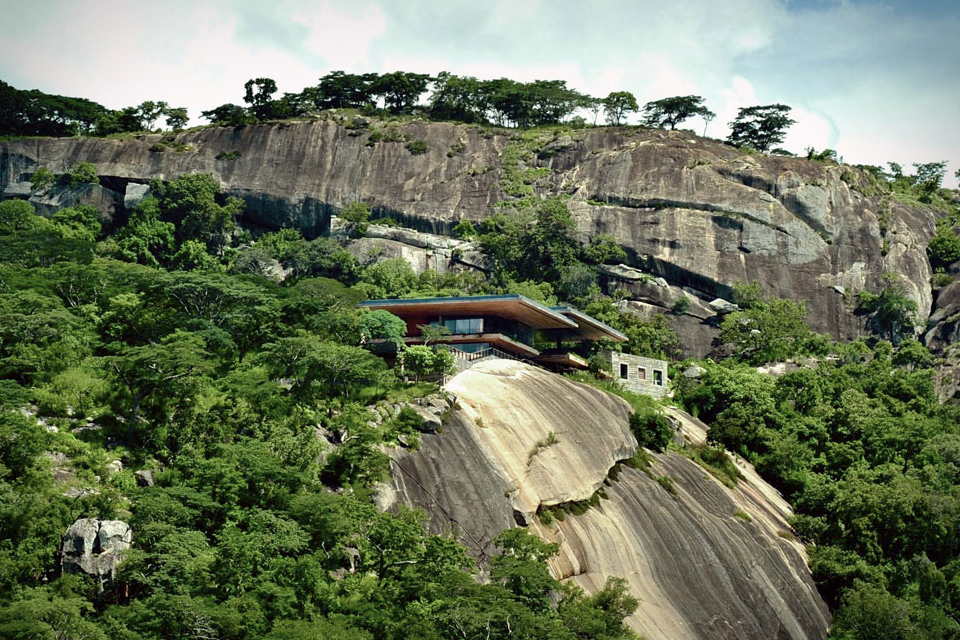
Set atop a granite slab overlooking a reservoir 150 feet below, the Gota Dam House uses a variety of materials to blend its modern form into the landscape.
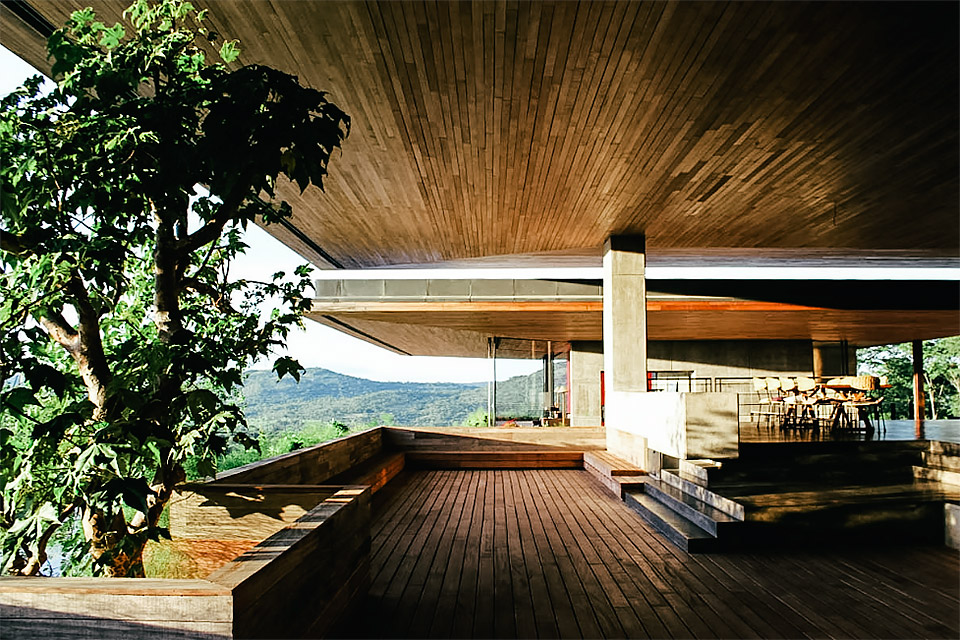
The home is defined by three main elements, including granite blocks — clad with rock from the same hillside on which the home sits — that hold bedrooms, bathrooms, and supporting spaces.
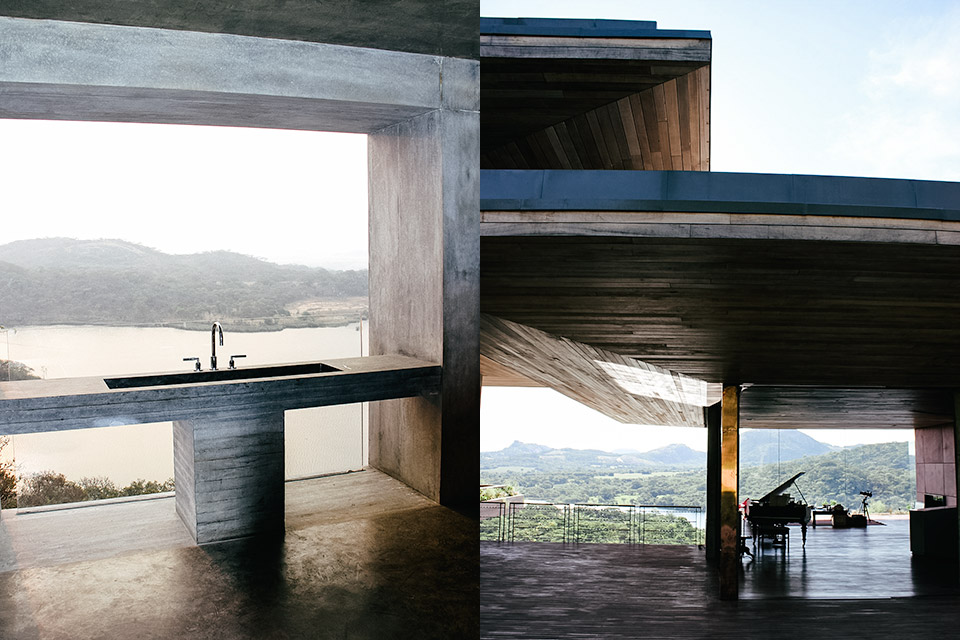
The oversized wooden platforms and a cantilevered roof frames the views and provides shelter from the East African sun, and two glass-enclosed spaces form the winter living areas.
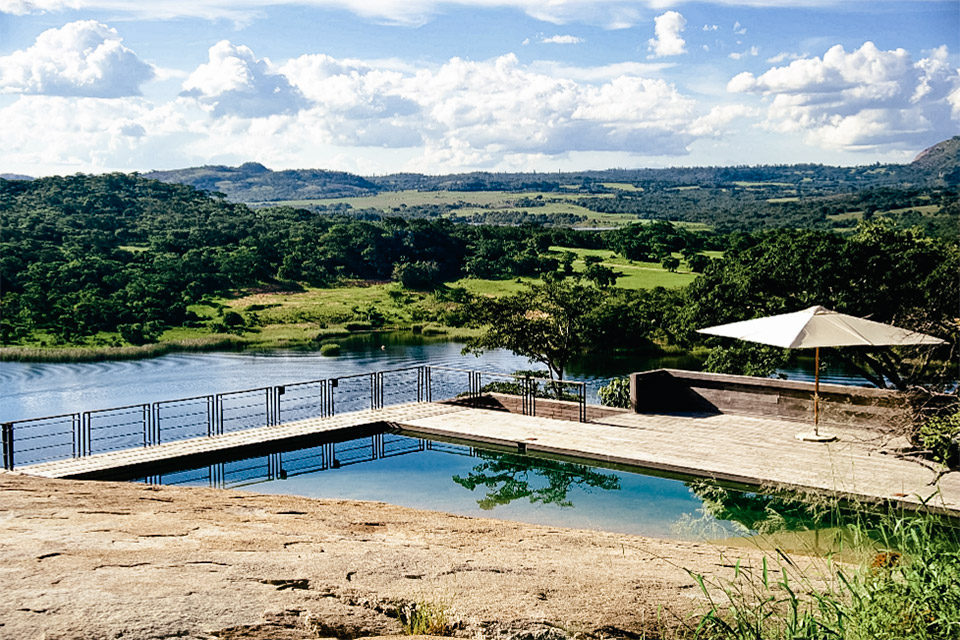
The garage cover is made from rebars woven together, a nod to the local practice of basket weaving, while the lower level pool helps merge the base of the home with the water beyond.
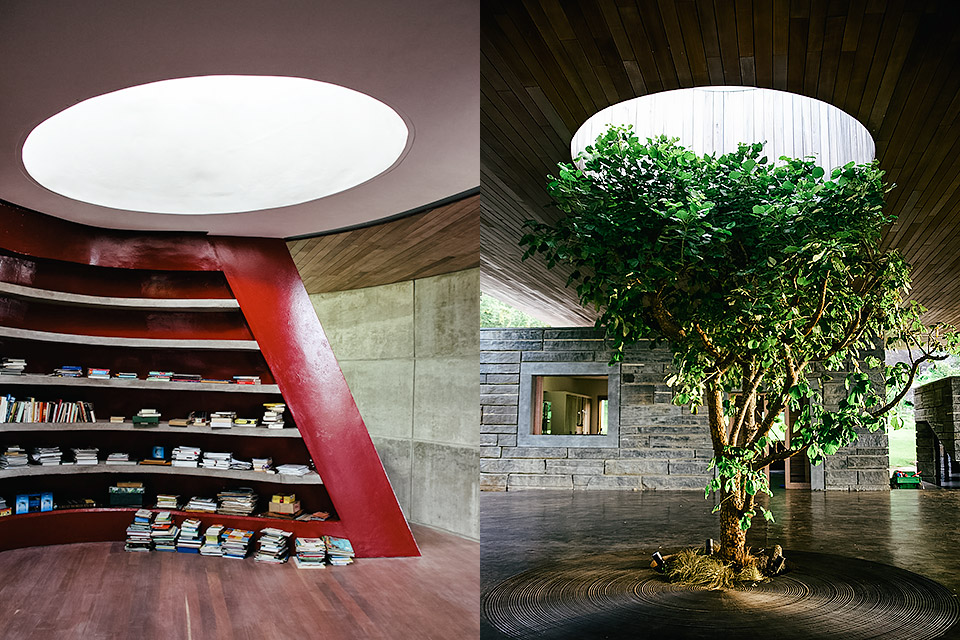
Advertise
